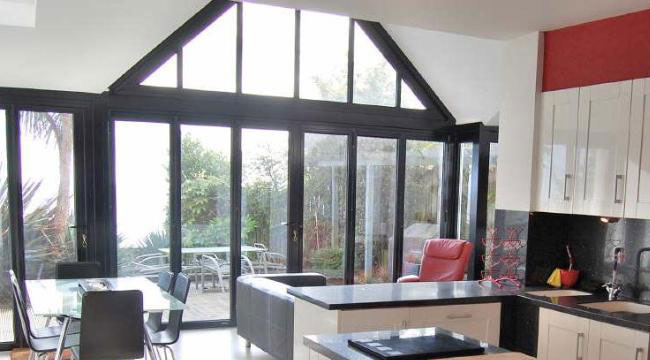Schuco AWS60 aluminium double glazed windows are engineered to cope with the current requirement of large opening vents, this makes windows produced from the profile ideal candidates for fire escapes and situations where you want large amounts of ventilation to a room. The Schuco AWS60 window has variable angle cleats making shaped windows and gable frames easy to manufacture. They are strong thermally efficient window can be made for a modern-looking project or home.
Schuco AWS60 windows are thermally efficient
The window has a thermal break separating the aluminium from outside to the inside. The Schuco AWS60 window is thermally efficient exceeding the requirements of building control subject to the glazing used. For those people unsure how the “U” values work. The lower the “U” value, the better the glazing thermal efficiency. There are two types of “U” value “centre pane” this is the “U” value in the centre of the glass. Then there is “overall “U” value” which is a combination of the frame and the glazing. The calculation is much more complicated, but basically, the addition of the frame and the glazing taking consideration of the overlaps and perimeters allows the overall “U” value. Our computer produces the calculation every time we enter a product. As the frame becomes larger the “U” value improves. The glazing has a better “U” value than the frame so the larger the frame the relationship of glass and frame alters.
Schuco AWS60 outward opening
Schuco is leaders in glazed frames the Schuco AWS60 range includes several size frames to match any application. The Schuco AWS60 has a front to back measurement of 60mm. Its design is contemporary which looks and is very strong.
AWS60 gable frames
The Schuco AWS60 window is an ideal product for shaped and gable frames. Schuco has a variable corner cleat allowing the corners of the frame to be securely jointed no matter what angle. Home extensions with vaulted ceilings making the most of the height and light. An excellent way to make the most of the light is to put a Schuco glazed gable frame above the bifold doors. The building will need to support the roof it is surprising how many builders think the glazing frames can support the roof make sure your roof is self-supporting and in most cases has a supporting beam to ensure no transfer of weight to the bifold doors.

