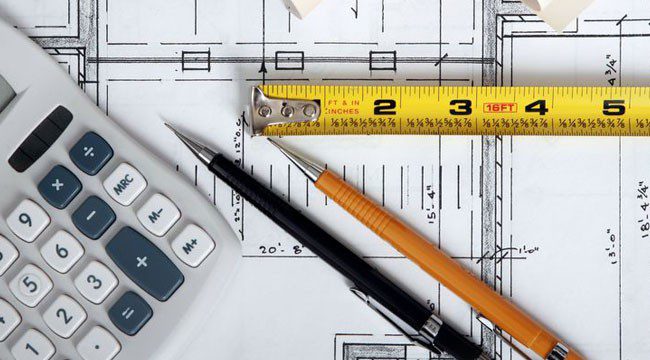Survey of bifold doors if you are having the doors installed by the Bifolding door factory we will arrange for our surveyor to come to site and measure the opening.
Survey and installation
We will arrange for our professional surveyor to visit your project and survey the doors.
Supply only
If you are ordering supply only bifold doors, you will when ready provide accurate sizes for manufacture, and we will email you a survey sheet and measuring guide to assist you in obtaining the correct size for manufacturing. This survey guide will give you all of the threshold options available.
To give you an idea of how to measure bifolding doors please read the following.
Survey of bifolding doors
To ensure the correct size of the door you first have to decide how you want the finished installed bifold doors to finish on the threshold.
Most customers want the flat floor to the outside. There are several ways of achieving this which our surveyors are available to advise you or your builders what is required.
Survey the width of brickwork opening
We always take three measurements in width, one across the top below the lintel, one across the middle and one across the bottom. We write down all three actual brick to brick measurements.
Survey the height of brickwork opening
The first thing to establish is that there is the finished floor going to be. Now when we talk about the finished floor we mean the top of the tile, wood or carpet if you want to obtain a flat finish then you need this information.
Survey in three places once again vertical left, vertical middle and vertical right. We always take two measurements one from the lintel to the finished floor height and one from the finish floor height to the brickwork below. We also carry another size from the current base brickwork to one course below just in case the client decides to remove one course of bricks and lower the threshold.
Diagonally check the opening for square. To do this measure from top right to bottom left and then from top left to bottom right.
Use a long level or a level and a straight edge check the following.
- Walls are upright
- Floor is straight and level
- Lintel is straight and level
If you have a bowed lintel, then you need to survey for the deflection a lot of floors are not level the bifold door frame you need to decide if you need to correct the floor before installation.
The most important thing for a bifolding door to operate correctly is the frame must be level straight and square.
When you have all of the above survey sizes correctly written down, you can deduct 10mm off the width and height to allow for installation.
Viewed from outside
We always discuss the opening operation of a bifold door when viewed from the outside.
Bifolding door style
Our style numbering system is easy to understand. We use three numbers the first number is how many panels are there in the door. The second number is how many of those panels are fixed to the left-hand side of the frame when viewed from the outside. The third number is how many of the panels are attached fixed to the right-hand side of the frame.
Bifolding door surveyor
Should you have any further questions regarding the survey, please contact our office where a surveyor will be able to answer any questions you may have.

